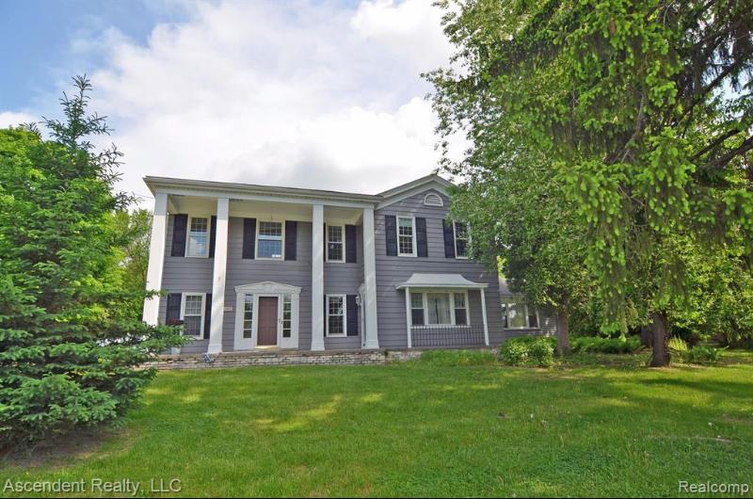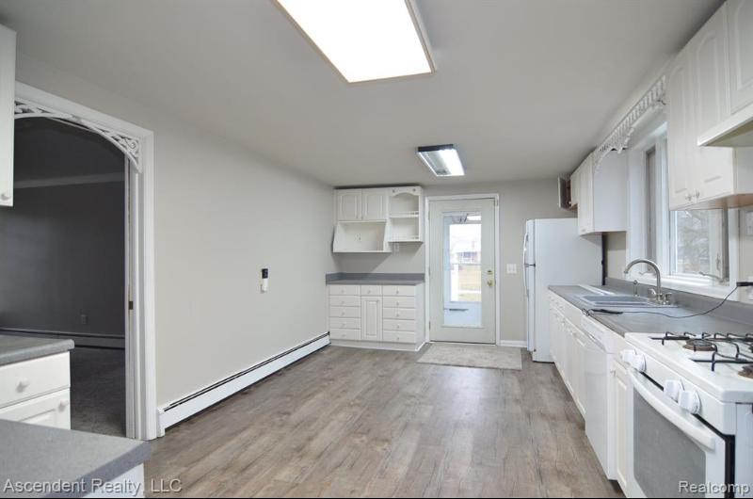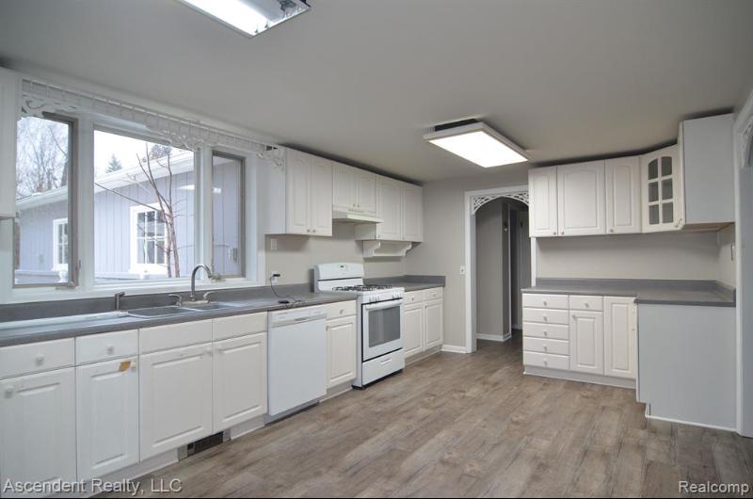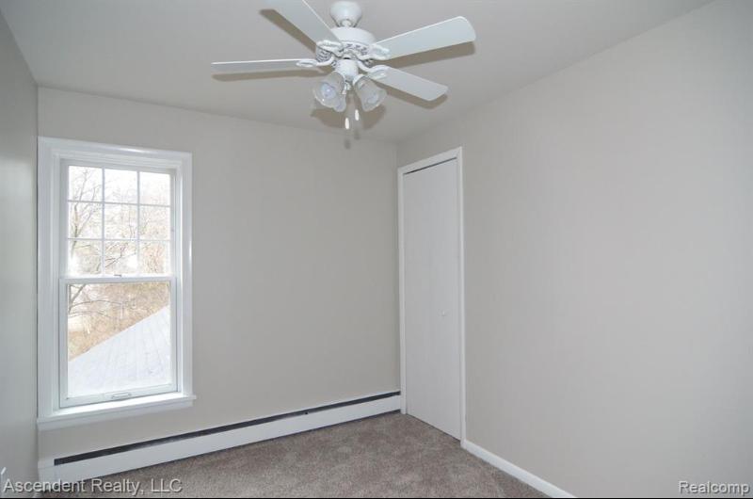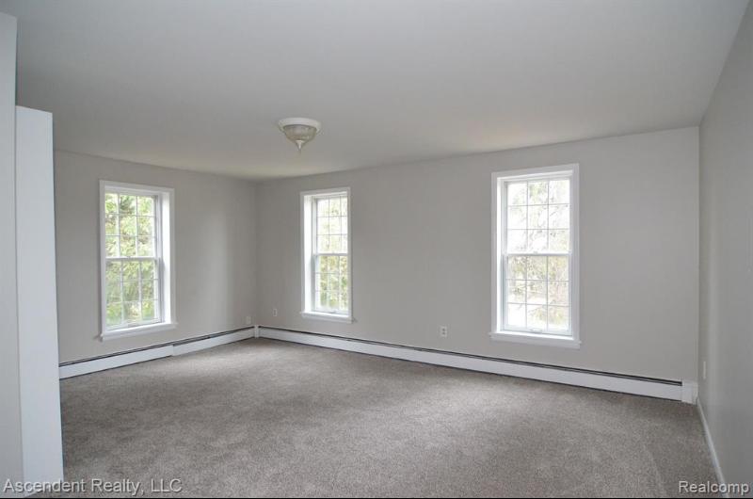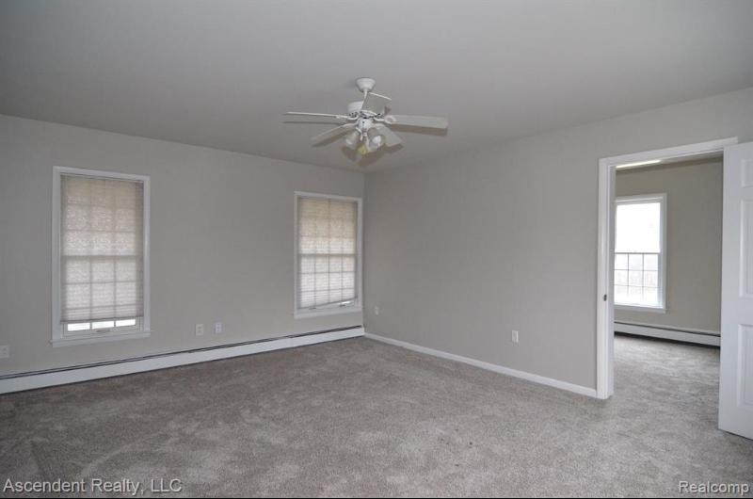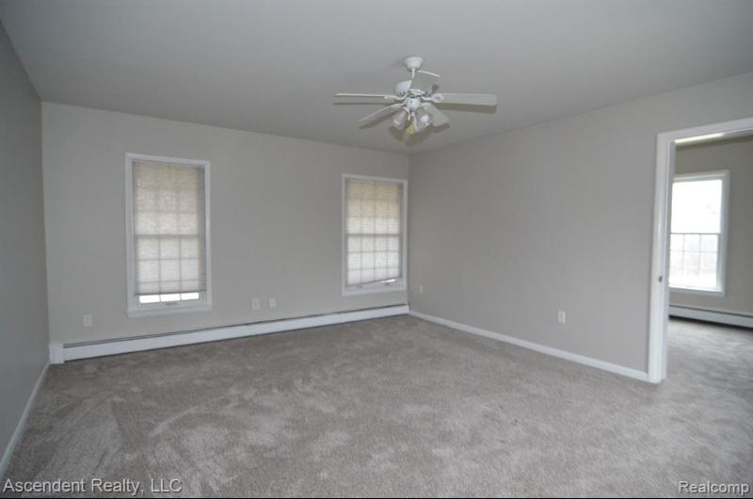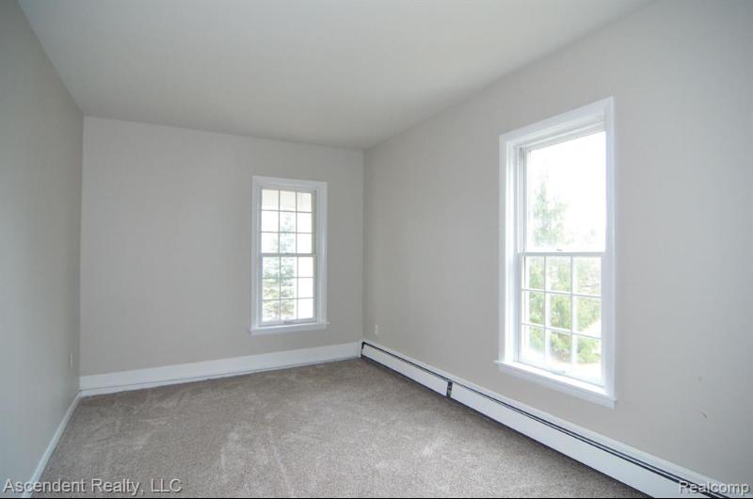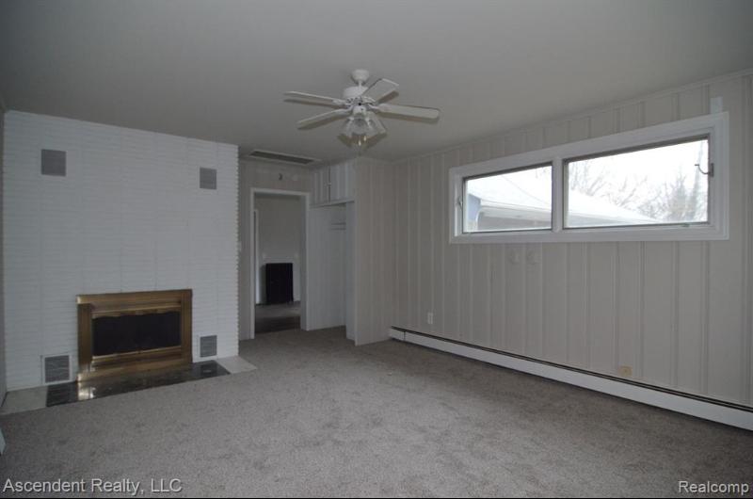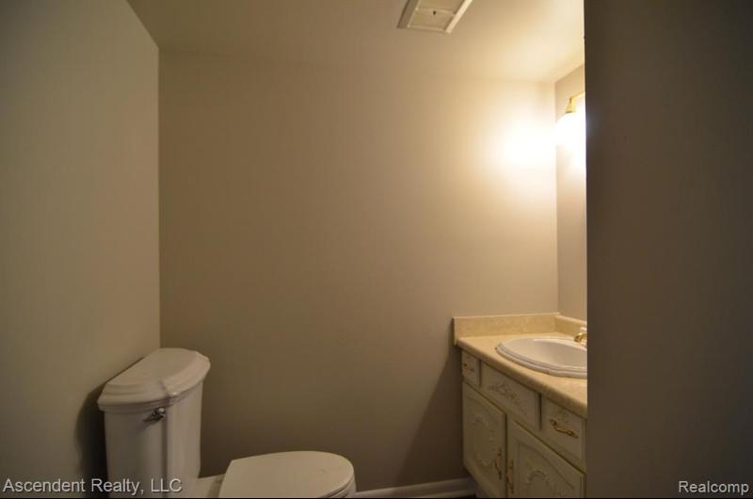For Sale Contingency
1608 Walton Boulevard Map / directions
Rochester Hills, MI Learn More About Rochester Hills
48309 Market info
$450,000
Calculate Payment
- 3 Bedrooms
- 1 Full Bath
- 1 Half Bath
- 2,794 SqFt
- MLS# 20240012657
- Photos
- Map
- Satellite
Property Information
- Status
- Contingency [?]
- Address
- 1608 Walton Boulevard
- City
- Rochester Hills
- Zip
- 48309
- County
- Oakland
- Township
- Rochester Hills
- Possession
- At Close
- Property Type
- Residential
- Listing Date
- 02/29/2024
- Total Finished SqFt
- 2,794
- Lower Finished SqFt
- 150
- Above Grade SqFt
- 2,644
- Garage
- 2.0
- Garage Desc.
- Attached, Direct Access, Door Opener
- Water
- Public (Municipal)
- Sewer
- Septic Tank (Existing)
- Year Built
- 1901
- Architecture
- 2 Story
- Home Style
- Colonial
Taxes
- Summer Taxes
- $2,816
- Winter Taxes
- $2,439
Rooms and Land
- Lavatory2
- 6.00X5.00 1st Floor
- Bedroom2
- 17.00X14.00 2nd Floor
- Bedroom - Primary
- 15.00X17.00 2nd Floor
- Bedroom3
- 8.00X10.00 2nd Floor
- Bath2
- 7.00X10.00 2nd Floor
- Flex Room
- 17.00X8.00 1st Floor
- Living
- 17.00X15.00 1st Floor
- Family
- 19.00X17.00 1st Floor
- Laundry
- 12.00X10.00 1st Floor
- Library (Study)
- 19.00X13.00 1st Floor
- Basement
- Interior Entry (Interior Access), Unfinished, Walk-Up Access
- Cooling
- Ceiling Fan(s)
- Heating
- Hot Water, Natural Gas
- Acreage
- 1.9
- Lot Dimensions
- 285X350X285X350
- Appliances
- Dishwasher, Disposal, Dryer, Free-Standing Gas Range, Washer
Features
- Fireplace Desc.
- Library
- Interior Features
- Cable Available, Furnished - No, High Spd Internet Avail, Utility Smart Meter
- Exterior Materials
- Brick Veneer (Brick Siding), Metal Siding
Mortgage Calculator
Get Pre-Approved
- Market Statistics
- Property History
- Schools Information
- Local Business
| MLS Number | New Status | Previous Status | Activity Date | New List Price | Previous List Price | Sold Price | DOM |
| 20240012705 | Withdrawn | Active | Apr 23 2024 10:05PM | 54 | |||
| 20240012657 | Mar 28 2024 10:05PM | $450,000 | $475,000 | 54 | |||
| 20240012705 | Active | Feb 29 2024 6:36PM | $2,300 | 54 | |||
| 20240012657 | Active | Feb 29 2024 4:36PM | $475,000 | 54 | |||
| 2220021365 | Expired | Active | Mar 3 2023 3:24AM | 277 | |||
| 2220021365 | Active | Expired | Mar 2 2023 9:06AM | 277 | |||
| 2220021365 | Expired | Active | Jan 1 2023 2:18AM | 277 | |||
| 2220021365 | Active | Mar 29 2022 11:40AM | $550,000 | 277 | |||
| 2220001631 | Expired | Active | Mar 27 2022 2:24AM | 76 | |||
| 2220001631 | Active | Jan 9 2022 4:37PM | $475,000 | 76 | |||
| 2210049504 | Expired | Active | Dec 25 2021 2:17AM | 183 | |||
| 2210049504 | Active | Jun 24 2021 3:27PM | $475,000 | 183 | |||
| 2210007592 | Expired | Withdrawn | Mar 1 2021 2:26AM | 7 | |||
| 2210007592 | Withdrawn | Active | Feb 10 2021 5:07PM | 7 | |||
| 2210007592 | Active | Feb 3 2021 5:08PM | $300,000 | 7 | |||
| 2210001743 | Expired | Active | Feb 1 2021 2:22AM | 23 | |||
| 2210001743 | Active | Jan 8 2021 6:38PM | $475,000 | 23 | |||
| 2200084230 | Expired | Active | Dec 1 2020 2:20AM | 53 | |||
| 2200084230 | Active | Oct 9 2020 10:07PM | $475,000 | 53 | |||
| 219070941 | Expired | Active | Oct 1 2020 2:40AM | 125 | |||
| 219070941 | Active | Pending | Aug 12 2020 6:08PM | 125 | |||
| 219070941 | Pending | Active | Oct 4 2019 1:06PM | 125 | |||
| 219070941 | Active | Jul 17 2019 1:38PM | $475,000 | 125 |
Learn More About This Listing
Contact Customer Care
Mon-Fri 9am-9pm Sat/Sun 9am-7pm
248-304-6700
Listing Broker

Listing Courtesy of
Ascendent Realty, Llc
(248) 475-4600
Office Address 1080 N Opdyke Rd Suite 210
THE ACCURACY OF ALL INFORMATION, REGARDLESS OF SOURCE, IS NOT GUARANTEED OR WARRANTED. ALL INFORMATION SHOULD BE INDEPENDENTLY VERIFIED.
Listings last updated: . Some properties that appear for sale on this web site may subsequently have been sold and may no longer be available.
Our Michigan real estate agents can answer all of your questions about 1608 Walton Boulevard, Rochester Hills MI 48309. Real Estate One, Max Broock Realtors, and J&J Realtors are part of the Real Estate One Family of Companies and dominate the Rochester Hills, Michigan real estate market. To sell or buy a home in Rochester Hills, Michigan, contact our real estate agents as we know the Rochester Hills, Michigan real estate market better than anyone with over 100 years of experience in Rochester Hills, Michigan real estate for sale.
The data relating to real estate for sale on this web site appears in part from the IDX programs of our Multiple Listing Services. Real Estate listings held by brokerage firms other than Real Estate One includes the name and address of the listing broker where available.
IDX information is provided exclusively for consumers personal, non-commercial use and may not be used for any purpose other than to identify prospective properties consumers may be interested in purchasing.
 IDX provided courtesy of Realcomp II Ltd. via Real Estate One and Realcomp II Ltd, © 2024 Realcomp II Ltd. Shareholders
IDX provided courtesy of Realcomp II Ltd. via Real Estate One and Realcomp II Ltd, © 2024 Realcomp II Ltd. Shareholders
